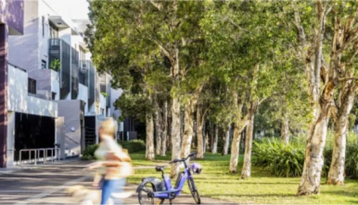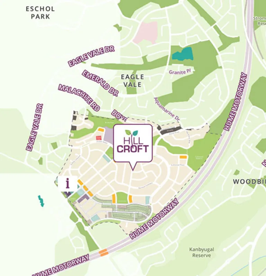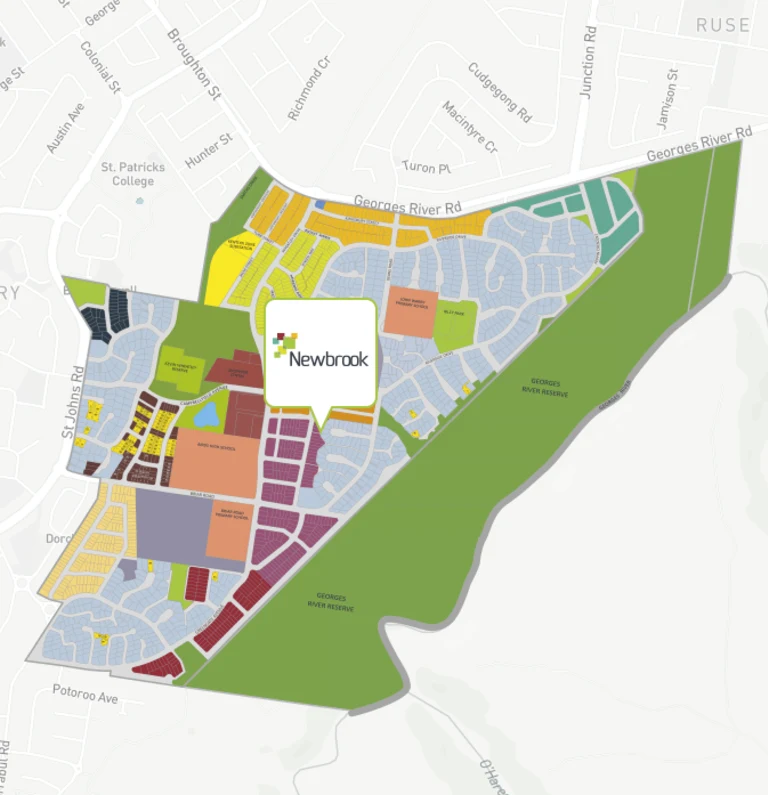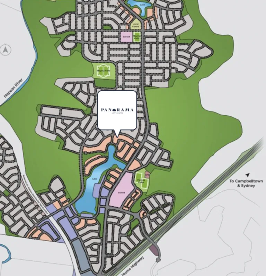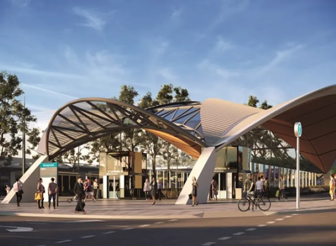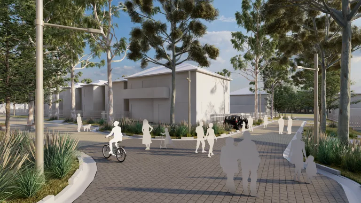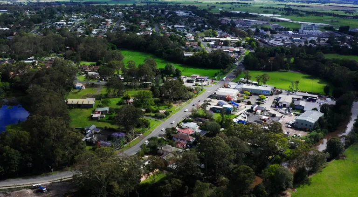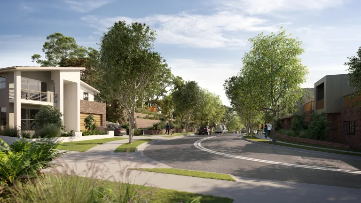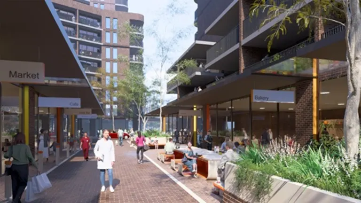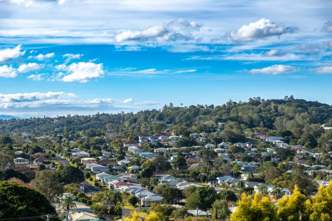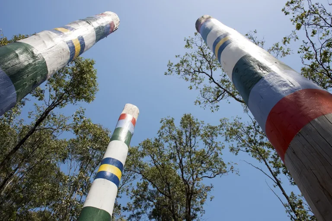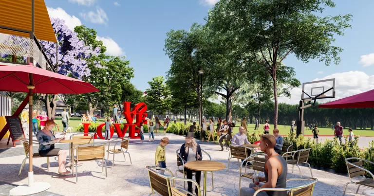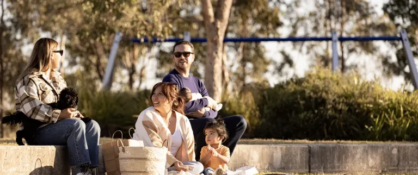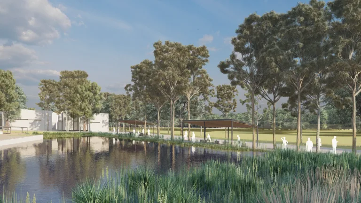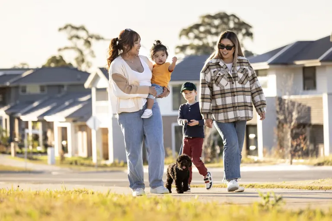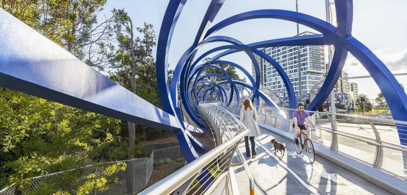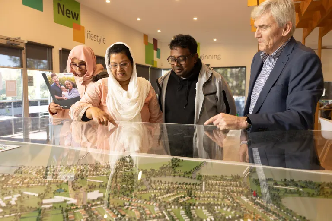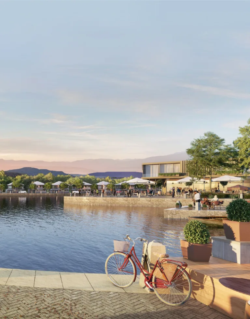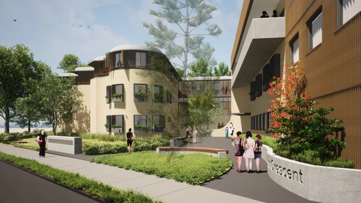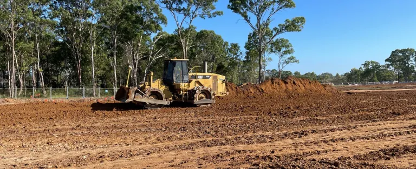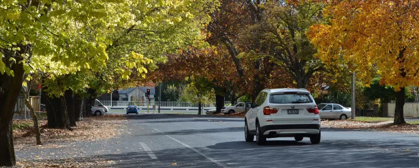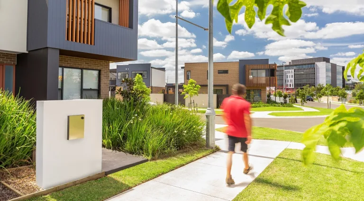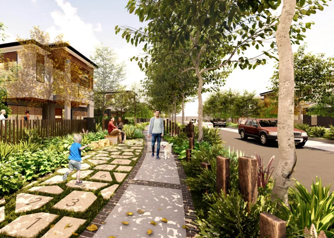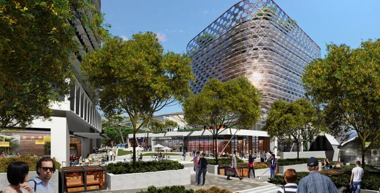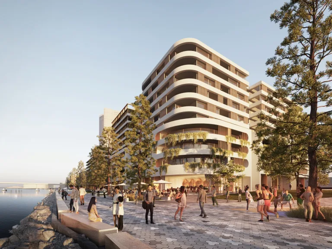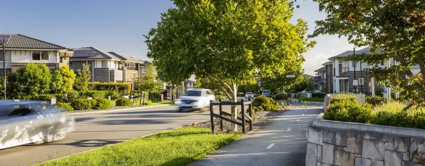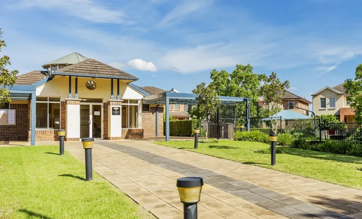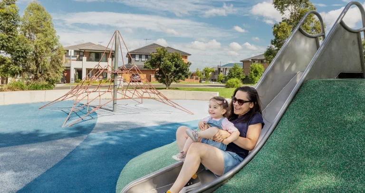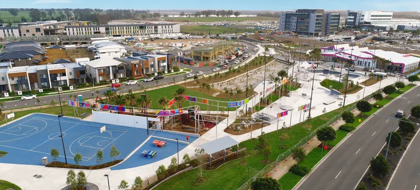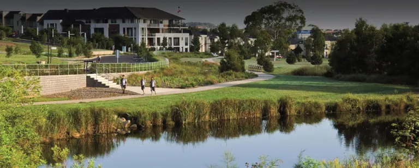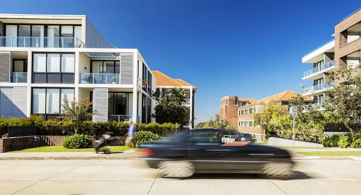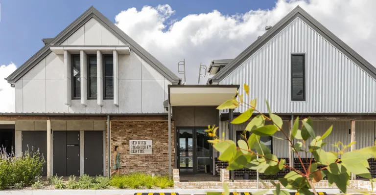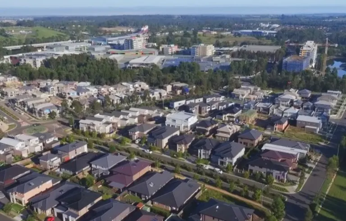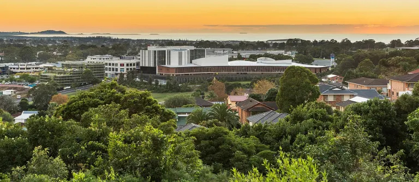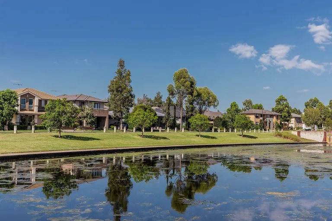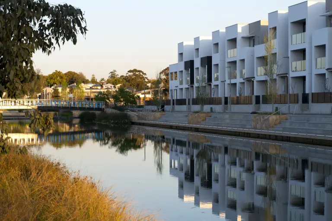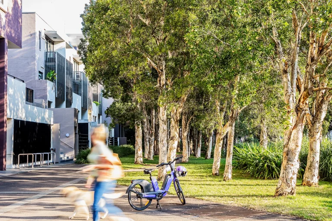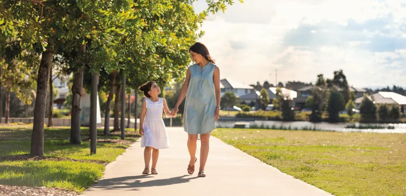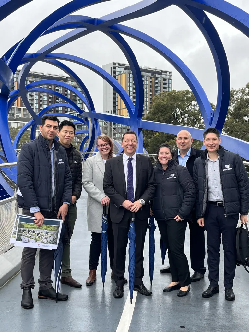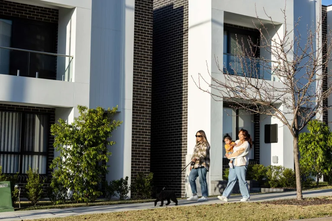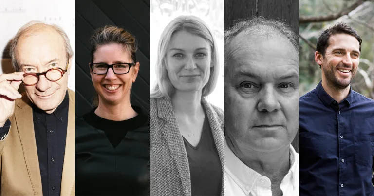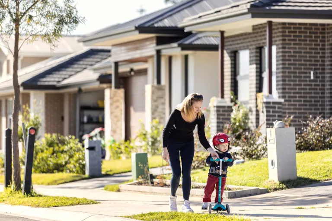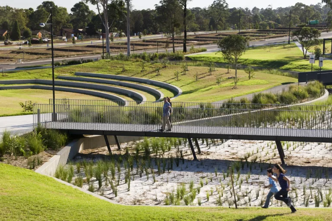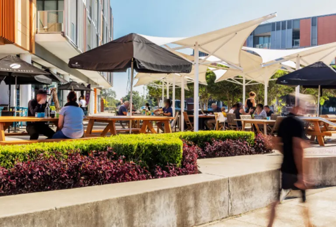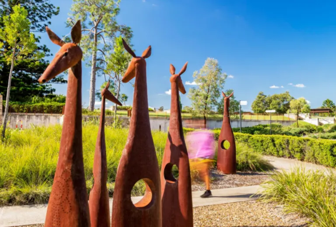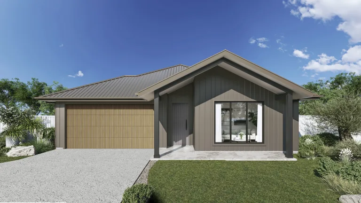
Welcome to Macarthur Gardens North
A benchmark mixed-use community close to nature
Planning proposal now on public exhibition
Public exhibition of Landcom's planning proposal to amend the approved concept masterplan for Macarthur Gardens North has now ended.
The proposal and all supporting documentation can be viewed in the NSW Planning Portal, please click here.
Goldsmith Avenue
Major road works on Goldsmith Avenue are now complete. However, ongoing minor works on Goldsmith Avenue will be undertaken over the coming months, including building new footpaths, laying asphalt at the new intersections and line-marking. For safety reasons these minor works will require us to implement short term partial lane closures.
These works will largely occur outside of peak traffic times to minimise traffic disruptions, however, there may be a need to occasionally work outside of these hours for safety reasons.
The project
Landcom is delivering a new sustainable, walkable and connected neighbourhood at Macarthur Gardens North, conveniently located in Sydney’s southwest.
Featuring diverse housing to accommodate a wide range of people, plus a vibrant new station arrival plaza and amenities, as well as walking and cycling paths, and swift access to public transport, Macarthur Gardens North has everything within easy reach.
To ensure there’s a close connection to nature, the development will also preserve and enhance the native bushland along Bow Bowing Creek.
The project includes:
- approximately 1,250 homes including studio, 1-, 2-, and 3-bedroom apartments, in buildings up to nine storeys high
- at least 10% Affordable Rental Housing
- improved connections to Macarthur Station, Western Sydney University and TAFE
- a station arrival plaza with amenities, and a playground
- retention of more than seven hectares of Cumberland Plain Woodland and River Flat Eucalypt Forest, creating over 53% of tree canopy cover
- a central park, fitness park and pedestrian walkway connecting to the surrounding Macarthur Heights community, Western Sydney University and TAFE
- a shared cycle and walking path alongside Bow Bowing Creek, connected to Gilchrist Oval and new sportsfields.
Landcom has lodged a planning proposal to amend the approved concept masterplan for Macarthur Gardens North. In line with the NSW Government’s commitment to building more homes near rail stations, our proposal seeks to deliver additional, much-needed housing in one of Sydney’s fastest-growing regions.

Location
Gilchrist Drive, Campbelltown, adjacent to Western Sydney University and TAFE NSW
Local council area
Campbelltown City Council
Project area
18.5 hectares

Macarthur Gardens North will be a model of best-practice design and sustainability.
The development has been independently certified as a 5 Star Green Star community by the Green Building Council of Australia – the peak national organisation for third-party sustainability certification.
The proposal includes:
- open space along Bow Bowing Creek
- retention of the creek and enhancement of its biodiversity
- retention of the River Flat Eucalypt Forest and Cumberland Plain Woodland, which are both threatened species.

Macarthur Gardens North will be a connected, walkable community.
The adjacent Macarthur Station provides easy connections to the airport and Sydney CBD, while a nearby bus interchange provides regular services to the local area. New pedestrian and cycle paths connecting to Western Sydney University, TAFE and Macarthur Station, will allow residents to leave the car at home, and to walk or cycle to nearby amenities.
The development will include new local streets, with appropriate parking for the proposed residential buildings. The concept plan includes:
- over 500 bicycle parking spaces
- over 1,100 private car parking spaces
- around 21 public car parking spaces.
Transport modelling shows that local roads and intersections can accommodate additional trips generated by the development.

Feedback provided by the community has informed plans for Macarthur Gardens North, including:
- an increase to the area of protected ecologically sensitive bushland and the natural creek
- addition of pedestrian walkways from Macarthur Station through the site to Macarthur Heights, Western Sydney University and TAFE
- development of a public plaza (pictured) which connects to Macarthur Station via a new accessible footbridge and features a playground, cafés and shops
- creation of open spaces for sport, leisure and relaxation.
Timeline
2028
- Apartment buildings anticipated to be completed in stages by private developers
2025
- Planning Proposal to increase the number of apartments and the height of some buildings lodged with the Department of Planning, Housing and Infrastructure.
2024
- Civil and landscaping works commence.
- Community consultation about a Planning Proposal to increase the number of apartments and the height of some buildings.
2023
- Earthworks anticipated to begin, pending approvals, followed by civil works and landscaping (October / November)
- Community consultation about plans for new public spaces (early to mid-2023)
2020 to 2022
- Development application assessed by the Sydney Western City Planning Panel (December 2022)
- New development application submitted to Campbelltown City Council (2021)
- Two development applications withdrawn due to changes in the Local Environmental Plan (2021)
- Two development applications for Macarthur Gardens North submitted to Campbelltown City Council (2020)
FAQs
Macarthur Gardens North
What was the planning process for Macarthur Gardens North?
In mid-2020, we submitted two development applications that included 56 terrace homes, as well as apartments, open space and other mixed-use areas.
Both applications were withdrawn due to changes to the Campbelltown Local Environmental Plan, which meant terraces were no longer permissible on site.
In December 2021, we submitted a new application and masterplan for Macarthur Gardens North which was approved by the Sydney Western City Planning Panel in December 2022.
Construction is now underway, with works delivered in phases to minimise impacts on the community.
We will soon lodge a Planning Proposal to increase the current yield of the development from approximately 1,250 apartments to approximately 1,625 apartments. Building heights will also increase to between 32 to 85 metres high.
To keep informed about Macarthur Gardens North, please complete the Stay in touch panel to receive email updates on the planning process, construction timing, and any updates about sales. We will also regularly update our project webpage.
How has Landcom consulted with the community?
Community meetings
We hosted community meetings on 25 and 29 July 2023 to provide an overview of the Macarthur Gardens North project, our plans to phase construction and how we plan to manage pedestrian access through the project site during construction.
Proposed play and fitness spaces
In April 2023, we hosted three pop-up stalls and an online survey for the community to give feedback that will shape plans for new play and fitness spaces at Macarthur Gardens North.
Around 170 people visited a pop-up stall to ask questions and provide feedback, including around 50 children, and around 60 people completed an online survey. We heard from a wide range of community members, including parents, children, grandparents and students.
We heard the following options for fitness and play were preferred:
- Unstructured water play, including platforms, jets and sprays, as well as wall seating, received 46% of survey votes and 36% of children’s votes.
- Swings received 47% of children’s votes.
- Tunnels and bridges, including equipment for crawling through and balancing on top, received 37% of children’s votes and 39% of survey votes.
- Platforms and slides received 57% of survey votes and 60% of children’s votes.
- Basketball and futsul/soccer facilities received almost the same number of votes, with basketball receiving 58% of survey votes and futsul/soccer receiving 54% of survey votes.
- Outdoor gym equipment received 64% of survey votes.
Other feedback we received included support for green space, shade and seating, a dog park and skate park, lighting and safety, public art, parking for cars and bicycles, barbeque facilities, accessible equipment, and equipment that is complementary to that found in other nearby parks.
To learn more about our consultation and the feedback we received, view the engagement report. Feedback is informing our detailed designs of play and fitness spaces, which will be submitted to Campbelltown City Council for approval before we can start construction of the new play and fitness spaces as part of our broader Macarthur Gardens North construction program. We anticipate that these works will take between 14-16 months to complete.
Masterplan consultation
In 2019 and 2020, Landcom consulted local residents and other key stakeholders, including Campbelltown City Council and Western Sydney University to inform our project planning. Key feedback themes related to consideration of current and future traffic conditions in project planning, the opportunity for a more direct walking path through the site to Macarthur Station, requests for lower building heights, and feedback about providing a range of housing options to meet the needs of students, young professionals, families, seniors and downsizers.
You can review our response to feedback in our engagement outcomes report.
What changes are being propose to plans for Macarthur Gardens North?
Landcom is seeking to modify the approved concept masterplan for Macarthur Gardens North to allow us to deliver more homes and affordable housing in Campbelltown and help meet the significant housing demand in southwest Sydney.
What changes are proposed?
- Around 375 additional apartments, bringing the total number of apartments to approximately 1,625.
- Increase building heights to varied heights between 32 and 85 metres across the site.
- Some of the buildings lots will remain as 32 metres in height along the lower building heights close to Goldsmith Avenue.
- No changes are proposed to the approved development footprint, road layout, building setbacks or open space provisions.
Why are changes proposed?
The proposed changes aim to:
- optimise the site’s location close to public transport, employment, community services and shops
- provide much-needed additional housing within one of the fastest growing areas in Sydney
- increase housing choices with a range of apartments sizes
- increase the amount of Affordable Housing available at Macarthur Gardens North.
How would the changes be made?
Landcom will submit two planning applications:
- Planning Proposal will be lodged with the NSW Department of Planning, Housing and Infrastructure seeking to amend the Campbelltown Local Environment Plan 2015. This will enable the delivery of varied building heights proposed ranging from 32 metres to 62 metres, and a single landmark building of up 85 metres located at the Station Arrival Plaza.
- A new concept masterplan Development Application will be lodged with Campbelltown City Council for the mixed use development, with new building heights to accommodate approximately 1,625 apartments, of which at least 10% will be allocated as affordable housing.
When will construction begin and what will it involve?
Construction has commenced.
Construction hours are 7am-6pm Monday to Friday, 8am–5pm Saturdays, with no work Sundays or public holidays.
During some construction periods, pedestrian access through the project site between Goldsmith Avenue and Macarthur Station will change or be temporarily impacted. When it is not possible to provide pedestrian access during construction, we plan to provide a shuttle bus service. We will continue to provide information as our construction program is finalised.
The table below shows the indicative timing and duration of the different construction phases. This timing is indicative only and subject to approvals and weather.
|
Phases |
Potential timing and duration of works |
Pedestrian access |
|
Phase 1A – bulk earthworks to level and stabilise the site. |
Start September/October 2023 Approximately 4 months |
Access will remain open for the majority of these works. |
|
Phase 1B – civil works to build roads and install utilities, as well as construct the new fitness park and central park. |
Start early 2024 Approximately 18 months |
Access will remain open for the majority of these works. |
|
Phase 2 – works to construct the Station Arrival Plaza and replace the existing footbridge to meet current standards. |
Start mid-late 2025 Approximately 12 months |
Access will remain open for the majority of these works. |
|
Phase 3 – new buildings built by future development partners. |
From late 2026 |
Access will remain open. |
How will construction impacts, such as noise, dust and construction traffic, be managed?
A Principal Contractor has been appointed to oversee construction and has prepared a Construction Management Plan to identify the impacts of construction, including noise, dust and traffic, and how these impacts will be managed.
We will continue to share updates about project planning and construction, including ways that we will limit any impacts from works.
How can I buy an apartment and how much will it cost?
Landcom intends to sell superlots to private developers to deliver the apartment buildings. Pending the timing of superlot sales, design and approvals, we anticipate that apartments may be available for purchase from mid-2027.
In the meantime, please complete the Stay in touch panel to receive email updates on the planning process, construction timing, and any updates about sales. We will also regularly update our project webpage.
Apartment costs are typically subject to market demand, however, these will be set by the developer of the apartments at that time. The masterplan for Macarthur Gardens North has provided for a range of apartment options, such as 1, 2, 3 bedrooms, that will have different price points. The masterplan also includes 10% Affordable Rental Housing, which will be owned and managed by a third party such as a not-for-profit community housing provider.
How can I keep up to date about planning, construction or sales?
To keep informed about Macarthur Gardens North, please complete the Stay in touch panel to receive email updates on the planning process, construction timing, and any updates about sales. We will also regularly update our project webpage.
If you would like to speak to a Landcom team member, please email macgardensnorth@landcom.nsw.gov.au or call 1800 411 717.
If you require the services of an interpreter, please contact the Translating and Interpreting Service on 131 450 and ask them to call Landcom on 02 9841 8600. The interpreter will then assist you with the translation.
About Landcom
We develop land and property, increasing the supply of housing for the people of NSW.
As a state-owned corporation, we are a commercial business that achieves public outcomes while also generating financial returns for the NSW Government. We enable development by de-risking and unlocking strategic and complex sites in collaboration with landowners and the market.

