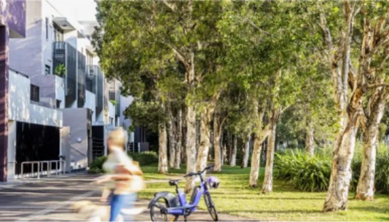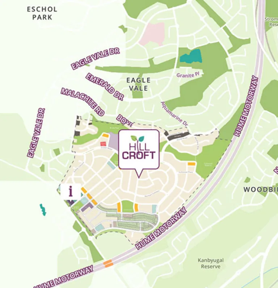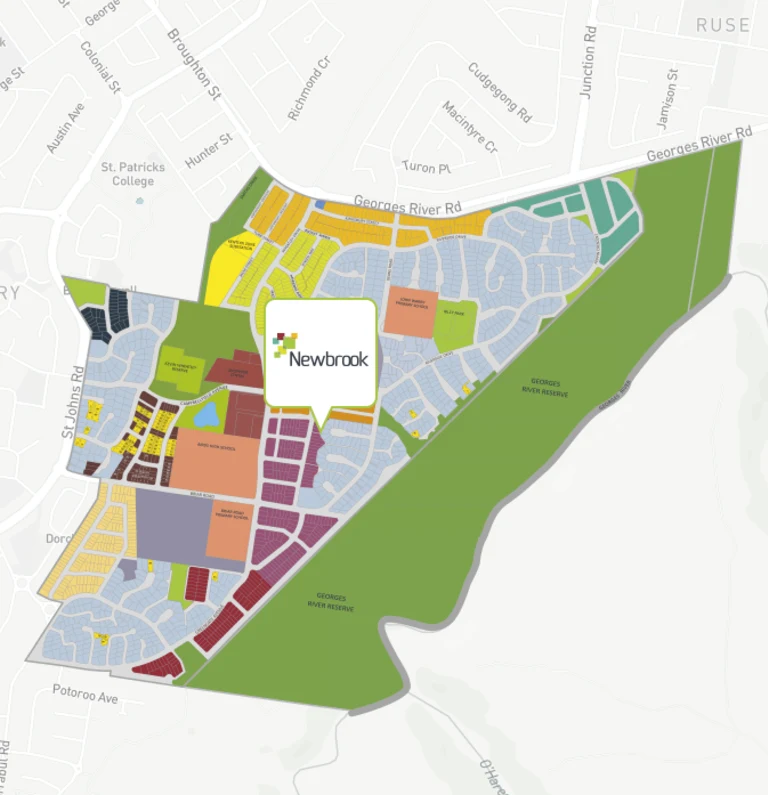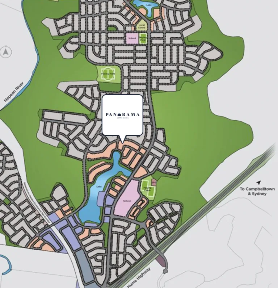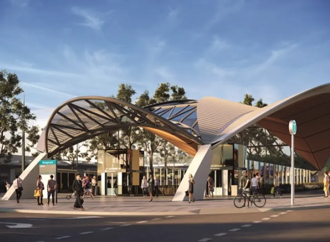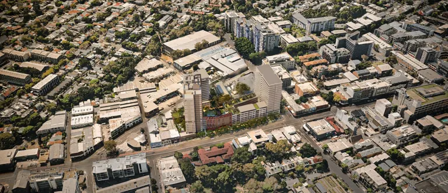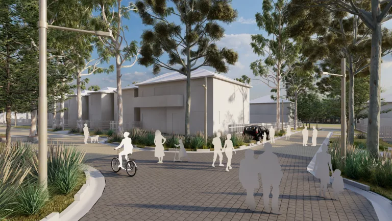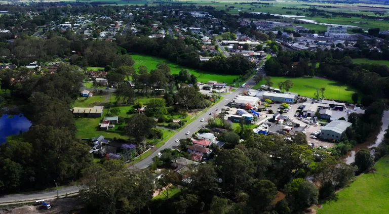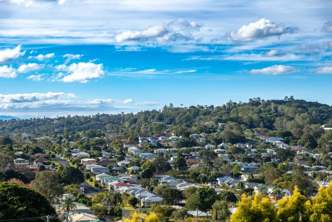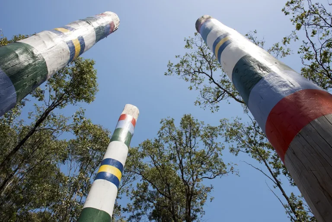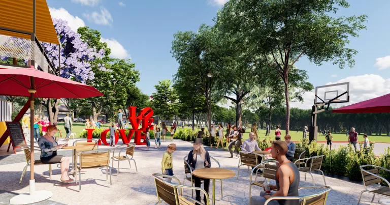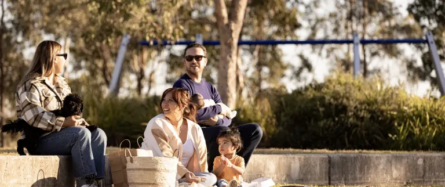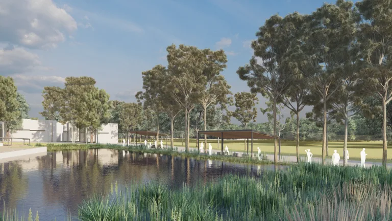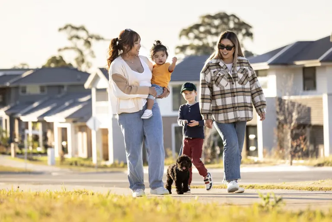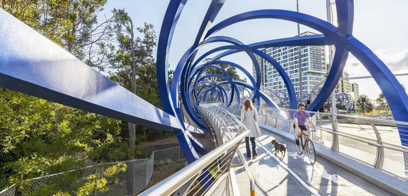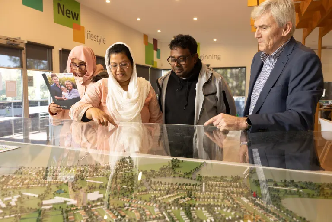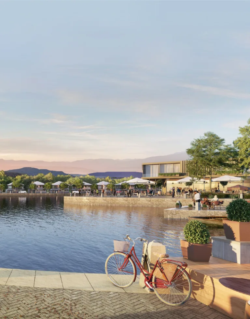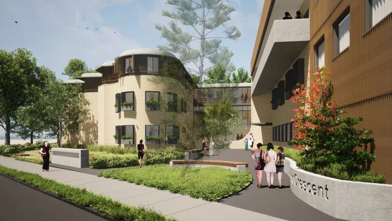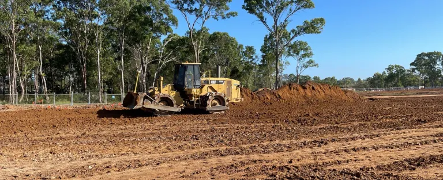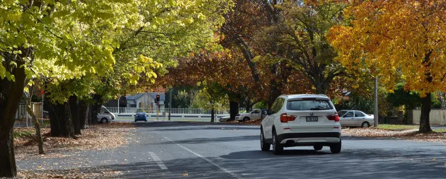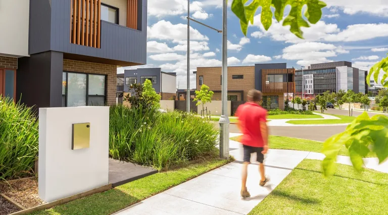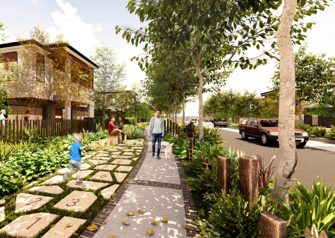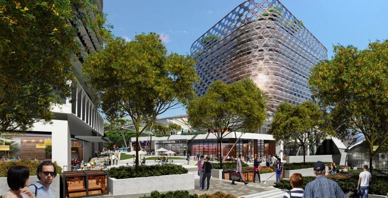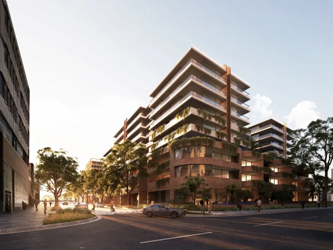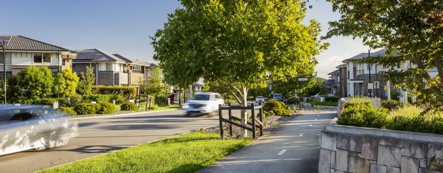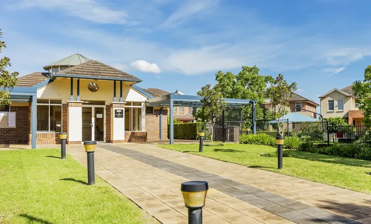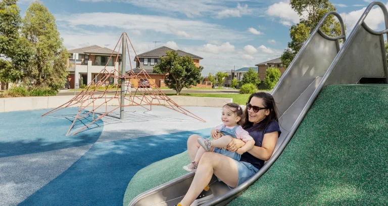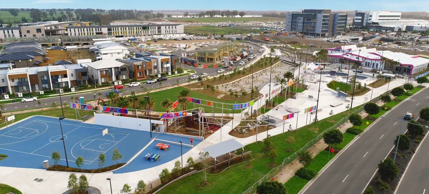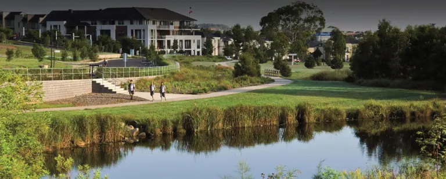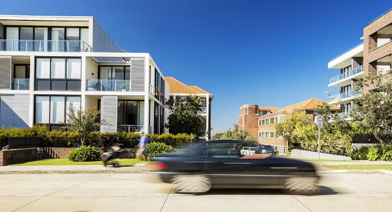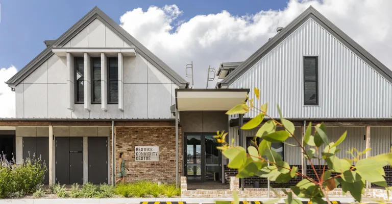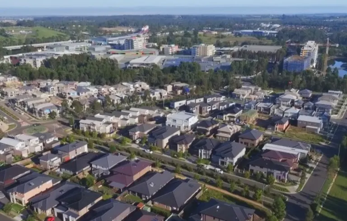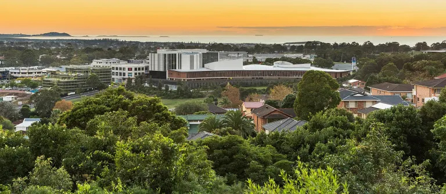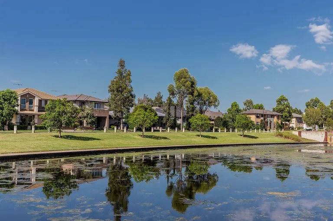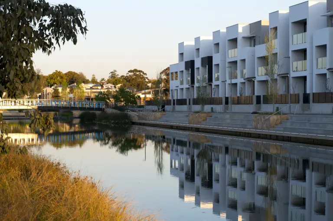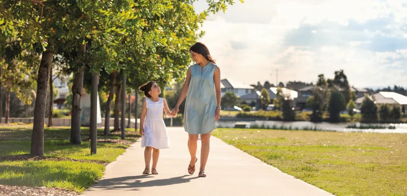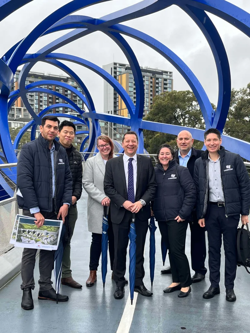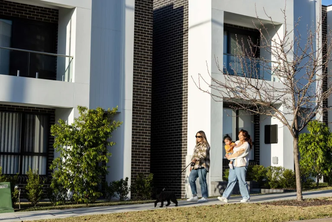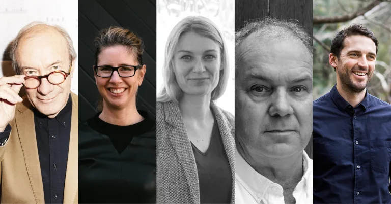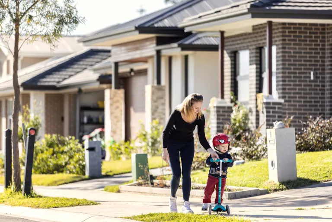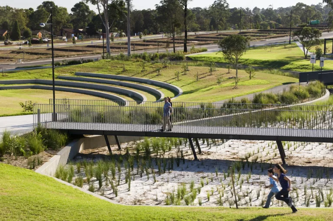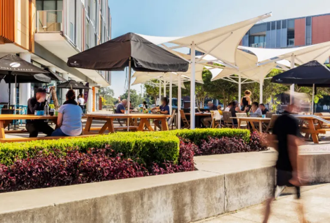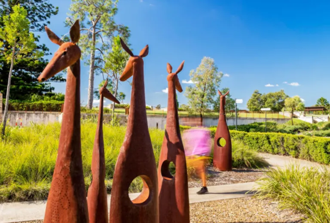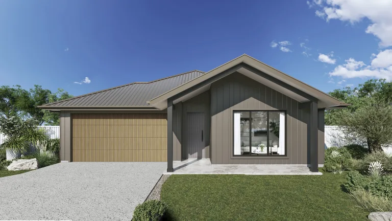
Bulli FAQs
Indicative artist's impression, subject to change and approvals
FAQs
Project information and planning
Why is Landcom redeveloping the former Bulli Hospital site?
We recognise that household sizes in the Wollongong area are shrinking and housing affordability remains a challenge for many across NSW. The latest Census data shows that in Bulli, 35% of renters are experiencing rental stress, while 12% of households with a mortgage are experiencing mortgage stress.
There is a mismatch between the type of housing available and local need. There is an oversupply of larger homes and an increasing number of one and two person households looking for smaller homes. Boosting the supply of smaller housing types will give locals greater housing choice.
Our aspiration for the redevelopment of the former Bulli Hospital site is to provide a mix of smaller, more affordable and accessible homes to meet the needs of the local community.
What are Landcom’s plans for the site?
We are transforming the former Bulli Hospital site with a mix of well-located homes that increase local housing options and put future residents within easy reach of Bulli train station, local schools, shops, parks and community facilities.
In June 2025 the Southern Regional Planning Panel approved our development application (DA-2023/895) to create lots for 50 new homes. The application was lodged with Wollongong City Council in November 2023 and publicly exhibited in late 2023. We worked to meet Council requirements and deliver best practice energy, water, waste and environmental management.
Approved plans include:
- lots for a mix of housing types to suit different households’ needs, lifestyles and budgets, including freestanding homes, duplexes, terraces and above-garage studios, plus 10% of homes set aside as affordable rental housing for people on very low to moderate incomes
- landscaping with extensive planting of native trees, shrubs and grasses
- two new green spaces, including a pocket park with tiered landscaping, and green space with fantastic views of the coast
- interpretive design features to recognise the site’s history, including using bricks like those used in the former hospital buildings in new retaining and boundary walls, and to reconstruct the former hospital entrance gates as part of a new entry feature wall
- a new access street with around 58 on-street parking spaces, in addition to private parking for new residents in line with Council requirements
- a through-site pedestrian link to improve neighbourhood connectivity.
Indicative site plan:

Where is the project located?
The project is located at 27-29 Hospital Road, Bulli, in the Wollongong Local Government Area.
We are transforming the former Bulli Hospital site with new green spaces and a mix of homes which:
· blend with the character of the neighbourhood
· provide greater choice, affordability and housing security for new residents
· are within walking distance of Bulli train station, local schools, shops, parks and community facilities.

What is affordable rental housing?
Affordable rental housing caters to people on very low to moderate incomes. Rent is priced so tenants can afford other basic living costs such as food, clothing, transport, medical care and education. Affordable housing differs from social housing in that it is usually managed by a non-government organisation, like a private rental with eligibility criteria.
Our Bulli project includes 10% affordable rental housing, consistent with our Housing Policy. The project also supports the delivery of more affordable market housing for sale, in the form of smaller housing types that offer an entry into the market for smaller households such as couples or single households.
Did Landcom seek community feedback to inform its plans?
Yes. We held two rounds of community consultation to inform plans submitted as part of our subdivision development application lodged in November 2023:
- an initial round of consultation, from October to November 2022, to understand community aspirations and interests relating to the site
- a second round of consultation, held in February 2023, to invite feedback on three draft design concepts.
Feedback summary reports and the information we had on display can be accessed in the Key documents section.
As a State Owned Corporation our community consultation focused on how to progress feasible housing development and balance community feedback with other planning considerations, including site constraints, planning controls, and Landcom’s housing targets.
We also consulted Council, government agencies and other stakeholders to understand and minimise impacts of proposed development on local roads, infrastructure, services and the surrounding neighbourhood.
How has planning considered the site's history?
We recognise that the former Bulli Hospital and its history are significant to the local community.
The former hospital buildings were not heritage listed and many fell into disrepair and were vandalised. The buildings and grounds were also contaminated with things like asbestos, lead paint and other chemicals commonly used in medical facilities. Remediating the site enables the land to be repurposed to deliver much needed local housing and new green space.
A local heritage consultant documented the site’s former uses before demolition, which involved reviewing historic records and maps, and local and stage heritage and environmental planning instruments, as well as surveying the site and photographing the old buildings.
We worked with Council to understand their requirements for interpreting the site’s history in landscaping and design. This includes:
- using bricks like those used in the former hospital buildings in new retaining and boundary walls, and to reconstruct the former hospital entrance gates as part of a new entry feature wall
- installing interpretive signage throughout the site, where approved by Council, to educate residents and visitors about the significance of the site.
How has planning considered traffic and parking impacts?
We acknowledge that traffic and parking are major concerns within the community.
Our modelling shows traffic generated by future homes will only contribute a minor increase to local traffic on Hospital Road and Organs Road.
In response to community feedback, our plans include:
-
an access street which limits access to new homes to the two existing Hospital Road site entrances, minimising impacts to traffic flow on this road
-
a widened access street to provide around 58 on-street parking spaces, in addition to private parking for new residents in line with Council requirements.
Given the site’s size, steep slope, residential zoning and the need for more housing, we will not reduce the number of homes on site to increase public parking.
Construction Traffic Management Plans were lodged with our development applications to show how traffic will be managed during works.
How has planning considered plants and animals?
An ecologist assessed the impact on plants and animals, including those identified by the community.
Any animals living on site will naturally relocate to nearby vegetated areas as works progress. Buildings are also being inspected before demolition. In the event any wildlife accesses a work area, work will be stopped until the animal has left the area, or a wildlife organisation has been contacted to help relocate the animal.
An arborist assessed the trees on site to identify their health and significance in terms of maturity, height, life expectancy and retention value.
The mature turpentine trees on the western side of the site will be retained, along with other trees surrounding some of the new homes. Some trees will be removed for remediation works and others require pruning to remove dead or diseased limbs.
Landscaping will include extensive planting of native trees, shrubs and grasses within the new green spaces, street verges and along part of Hospital Road.
The ecology report and arborist report were submitted to Council as part of our subdivision development application.
How has planning considered stormwater management?
A civil engineer assessed ways to manage heavy rainfall, prevent onsite flooding and limit stormwater overflow, as well as ways to improve the quality of any stormwater runoff.
During construction we will use stormwater traps, sandbags and mesh fencing to limit water runoff.
Stormwater management will be integrated in the landscape of the future development, guiding runoff away from neighbouring properties.
A stormwater management plan was submitted to Council as part of our subdivision development application.
Construction
What do demolition and remediation works involve?
We have demolished 11 of the former hospital buildings and progressed ground remediation. The two remaining buildings near Hospital Road will be demolished and ground remediation completed as part of the next stage of works, which are expected to start in mid-2025.
Demolition and remediation works involve:
- establishing tree protection zones
- monitoring for dust, noise and vibration
- air monitoring for asbestos fibres close to work areas (or as determined by the independent occupational hygienist to conduct the monitoring) during asbestos removal
- setting up wash down zones for trucks to ensure contaminants are managed
- removing old building materials
- demolishing buildings and concrete slabs using excavators
- excavating and disposing of contaminated soil
- filtering soils to remove other waste for safe disposal
- disposing waste at landfills approved by the NSW Environment Protection Authority
- stockpiling building materials suitable for potential reuse.
Some low-level contaminated materials, such as hydrocarbon (found in the existing bitumen) and building rubble, will be kept onsite to reuse in road construction. This common approach will:
- reduce the amount of waste going to landfill
- reduce the amount of new soil, or fill, that needs to be transported to the site
- minimise traffic impacts from construction by reducing the number of vehicles that need to travel to and from site to remove material, or bring in new material.
Stockpiles of contaminated fill will be covered within enclosed areas at least 10 metres from site boundaries.
During works, neighbours are safe to continue normal routines including keeping windows open, gardening or walking past the site. If there are any concerns with air monitor readings, we have protocols to stop work, secure any contaminated areas, and notify SafeWork NSW. Neighbours will be notified if there are any safety concerns.
Remediation works are overseen by a qualified specialist and approved by an independent site auditor licensed by the NSW Environment Protection Authority.
When will works start for the approved development and what do they involve?
In June 2025 the Southern Regional Planning Panel approved our development application (DA-2023/895) to create lots for 50 future homes.
Pending construction approvals and weather, works are expected to start in mid-2025 and finish in 2026.
Works involve delivery of the new access street and laneway, green spaces and landscaping, and water, sewer and electricity connections for new homes. Demolition and remediation will be completed as part of this next stage of works, while homes will be delivered by future landowners.
Neighbours will be notified before we start works with the site manager’s contact details.
How will Landcom manage construction impacts?
We will minimise the impact of works by:
- establishing controlled work areas around buildings being demolished
- spraying water to suppress dust, and stopping works which generate dust if there are high winds
- asbestos fibre air monitoring by a trained contractor during asbestos removal works
- monitoring of air quality during works, and if there are any safety concerns, stopping works and notifying neighbours
- establishing quarantined asbestos removal areas for authorised personnel only
- installing temporary structures which prevent sediment runoff
- washing down equipment onsite to clean it after use
- installing security fencing with mesh barriers to reduce the spread of dust and stop wildlife from accessing work areas
- establishing tree protection zones
- installing signage and establishing traffic control near the Hospital Road entry to manage vehicle movements and safely guide road users, pedestrians and cyclists
- distributing truck movements to avoid peak hour traffic and, where possible, coordinating major truck movements with Illawarra Shoalhaven Local Health District to minimise impacts
- ensuring construction vehicles, including all contractors and subcontractors, park on site and not on the street
- providing regular construction updates to our immediate neighbours.
A site manager will be on duty during construction hours and their contact details included on site signage.
When will home construction begin?
Lot sales are expected between 2025 and 2026, with future landowners responsible for home construction.
Before construction can begin, new landowners will need to get approval. Future homes will need to meet planning controls for height limits, setbacks and private off-street parking requirements.
Design guidelines will ensure future homes feature building materials, colours, fencing styles and landscaping that blend with the existing character of the surrounding neighbourhood.
Sales and builder opportunities
When will sales begin?
The project features a mix of housing types to provide greater choice, affordability and housing security for new residents.
Sales are expected between 2025 and 2026, and include:
- six larger lots sold to builders to deliver 18 duplexes, 15 terraces and two above-garage studios (sales in 2025)
- two larger lots sold to a Community Housing Provider to deliver seven dwellings, of which at least five will be affordable rental housing for people on very low to moderate incomes (sales in 2026)
- eight lots for buyers to build their own freestanding homes (sales in 2026).
To receive email updates about project construction, planning and sales, sign up below.
